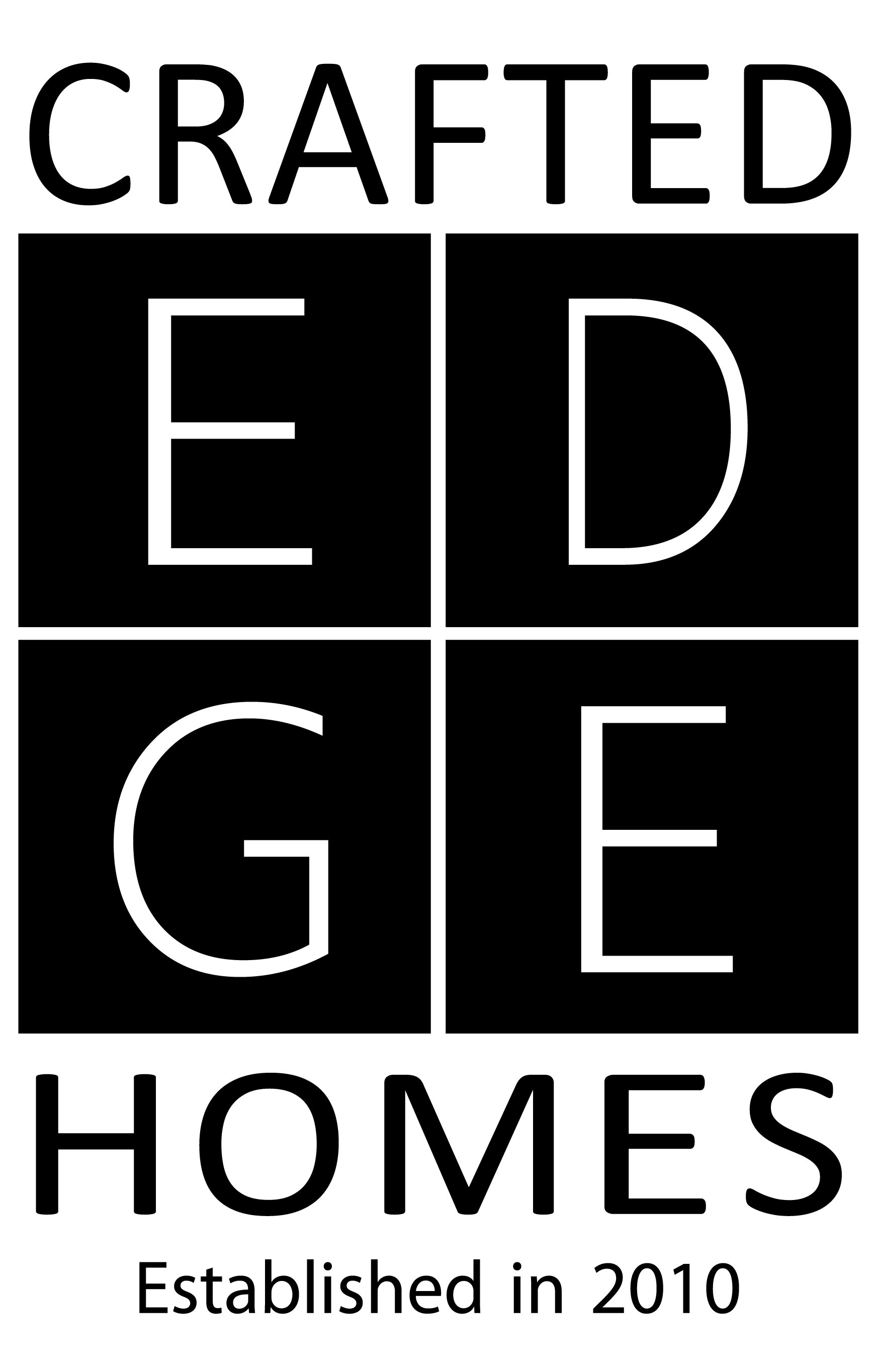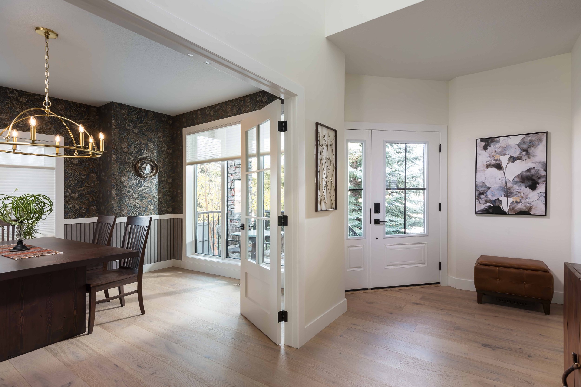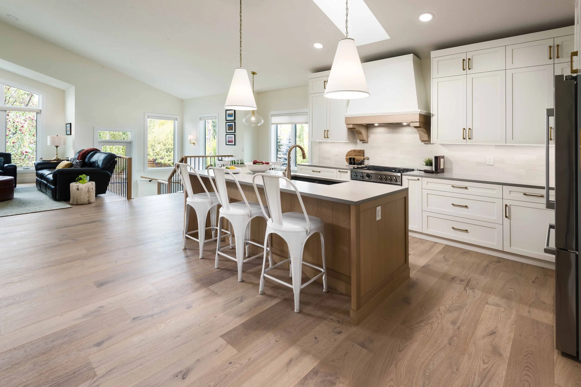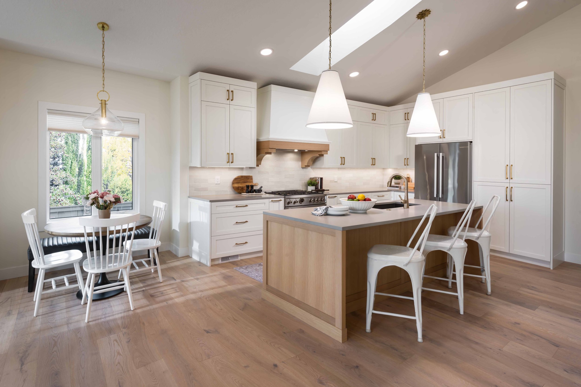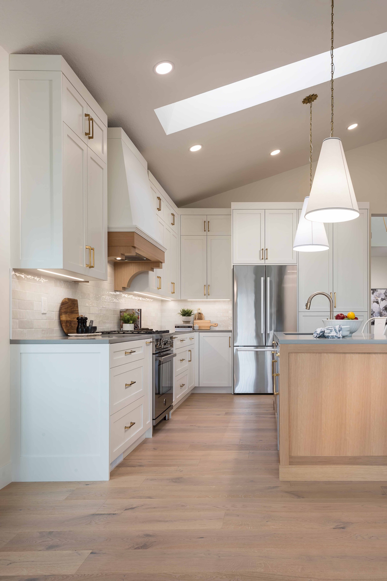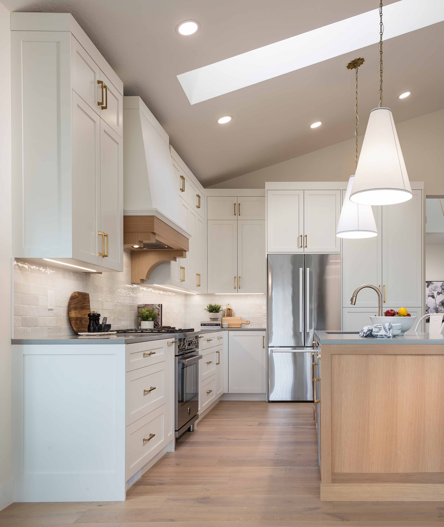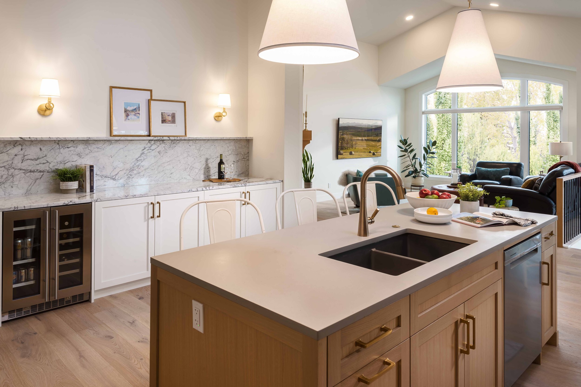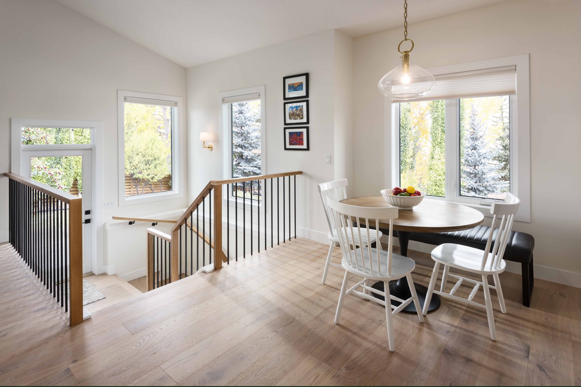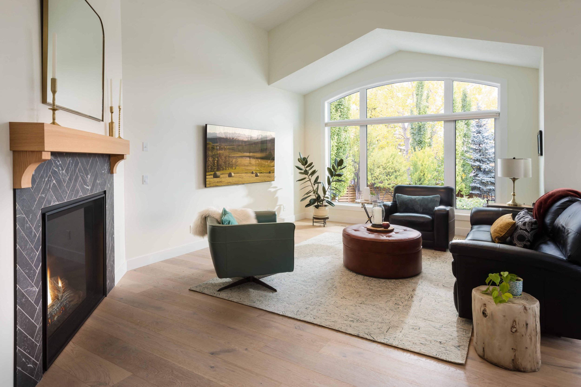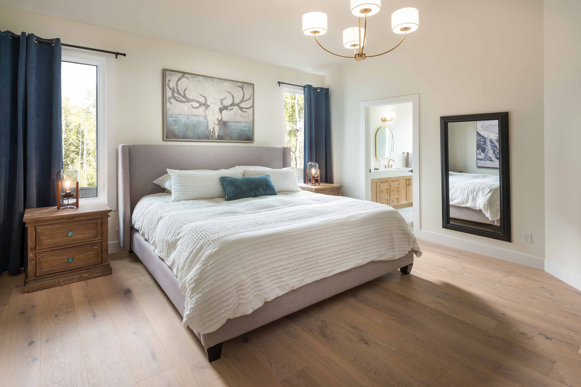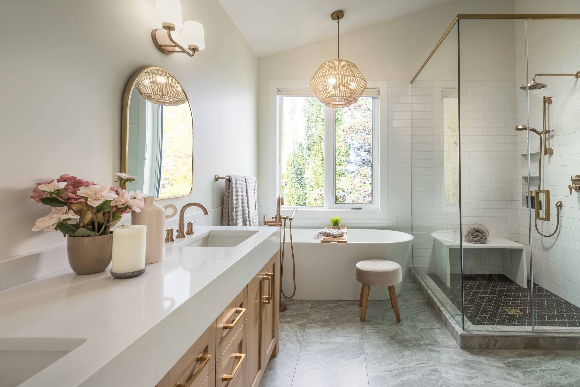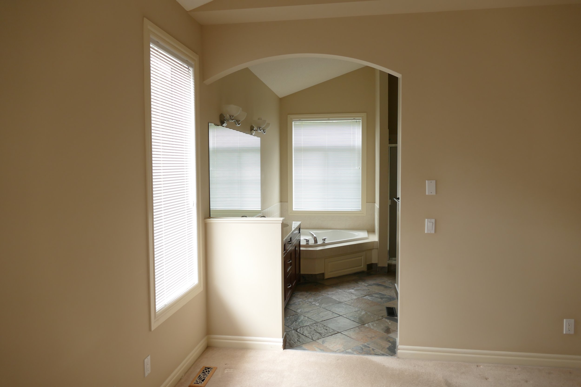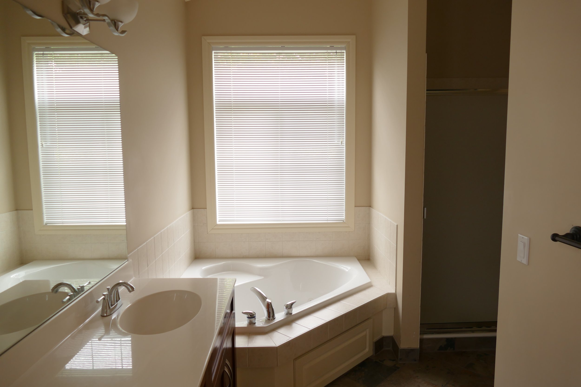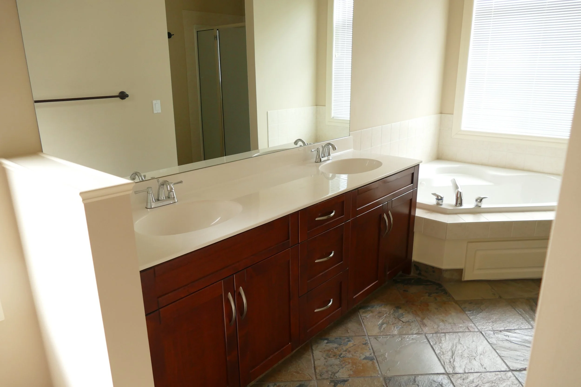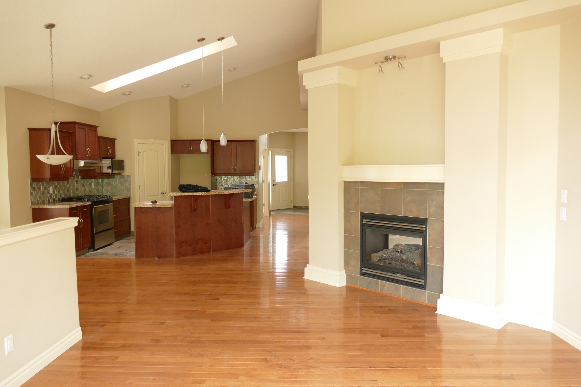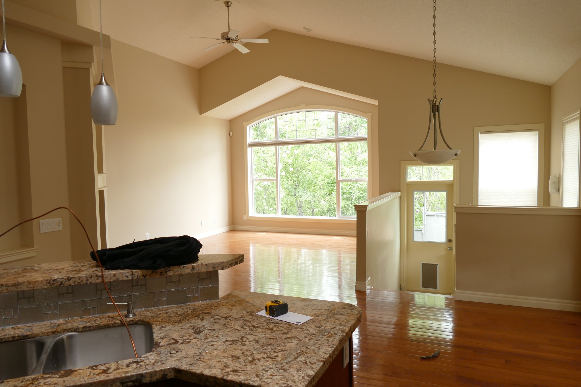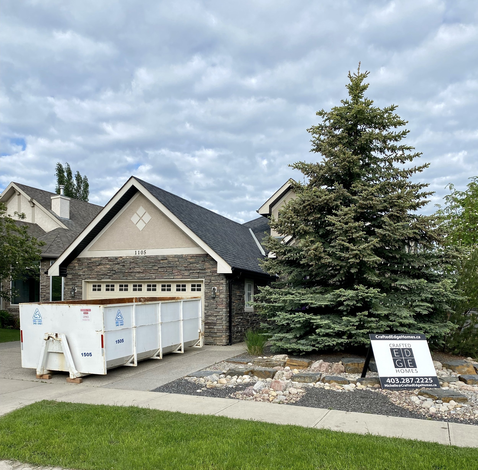TIMELESS UPDATE
WENTWORTH 16
TIMELESS UPDATE
WENTWORTH 16
Best Home Renovation (Without Addition) - WINNER
Best Kitchen Renovation - $71 000 - $130 999 - WINNER
BILD CALGARY REGION Award Finalists 2023
This residence underwent an amazing transformation in its main area, entranceway, living room, and ensuite. Incorporating timeless and elegant details, the design features two-toned cabinets for a touch of modern sophistication. The entire living space is now characterized by brightness, contemporary updates, an open layout, and an inviting atmosphere.
Among the various noteworthy spaces in this home, the bathroom stands out as a personal favorite, though it's challenging to choose. The addition of a substantial bathtub and the incorporation of gold and oak details elevate its aesthetics, promising enduring appeal that withstands the test of time.
DETAILS
The introduction of a new front door and sidelight creates a welcoming entry.
In the dining room, new doors have been added, infusing the hall with natural light.
The reconfiguration of space between the primary bedroom and kitchen involved moving a wall to accommodate a more spacious kitchen area. This transformation also led to the creation of an entertainment area, complete with extra storage and a beverage fridge. The kitchen presents design challenges with its vaulted ceiling, addressed through the placement of hanging fixtures and upper cabinets. Drawing inspiration from the Douglasdale kitchen, risers were added to the top of cabinets for a contemporary, cohesive look.
Distinctive features in the kitchen include oak detailing around the hood fan, complementing the island material. A harmonious blend of oak and painted cabinets, along with routered details at the underside of uppers for under-cabinet lighting, contributes to the overall design. Railing pickets seamlessly integrated into hardwood floors offer a clean and sophisticated appearance throughout the main floor.
The fireplace surround features a herringbone tile pattern, adding a touch of elegance. The ensuite is adorned with thoughtful elements such as a thicker countertop and champagne bronze details, including shower handles, hinges, plumbing fixtures, and a floor-mounted tub filler. A free-standing tub with a matching tub filler further enhances the ensuite's luxurious ambiance.
In the basement, a wet bar has been added, providing additional storage and a beverage center, ideal for entertaining or catering to teenage children. The wet bar features a champagne bronze faucet and geometric backsplash. A low-profile fireplace allows for a larger TV above, while speaker cabinets on either side maintain a clean and organized look while ensuring quality sound.
The laundry room has been strategically reorganized, moving the washer and dryer out of the foyer's sight line and introducing cabinets with geometric backsplash tile and a rod for hanging. Additionally, the half bath (powder room) boasts a thicker countertop, adding detail to the vanity and completing the meticulous enhancements throughout the residence.
BEFORE RENOVATION
LOOKING TO START YOUR OWN HOME PROJECT?
Contact Crafted Edge Homes
michelle@craftededgehomes.ca
403.287.2225
