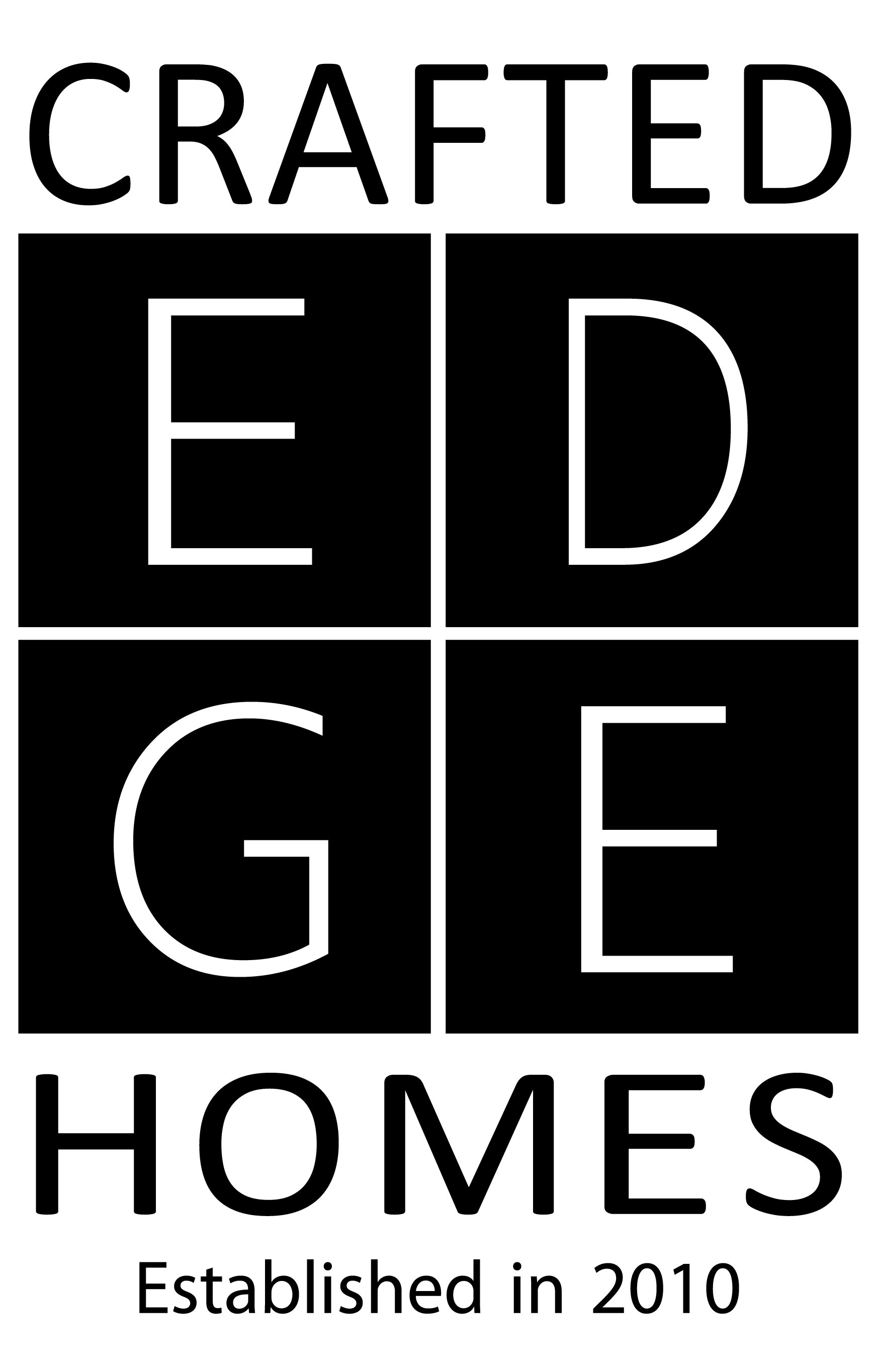SUNROOM BLISS
SUNROOM BLISS
The renovation project for this home focused on both the exterior appeal and improving the functionality of its interior space!
Starting with the front elevation, a gable was added to provide architectural interest, while a covered porch enhances both curb appeal and practicality. The rear of the home received significant attention as well, with a newly framed roof creating space for a screened patio, perfect for outdoor relaxation in any season.
The entire exterior now boasts fresh details, including board-and-batten siding and cedar soffits, giving the home a modern yet timeless aesthetic. High-performance triple-pane windows were installed throughout, along with new exterior doors, including a fiberglass front door that mimics the look of wood without the maintenance.
Inside, the kitchen was moved to an interior wall to maximize views of the backyard and increase storage space. Custom built-ins and elegant finishes, such as a stone-topped cabinet in the dining room and a stylish coffee bar, add sophistication and functionality.
The great room’s existing fireplace was enlarged for a more dramatic effect, while new beams and mantles were added for architectural interest. Throughout the home, thoughtful details like champagne bronze hardware, seamless kitchen backsplashes, and new flooring elevate the overall aesthetic.
The sunroom, is the best part, with its full-height windows, gas fireplace, and ceiling-mounted heaters, now serves as a cozy, year-round retreat.
From the new tile shower ensuite to the reconfigured dining room, this project balances modern convenience with warm, inviting design.


























