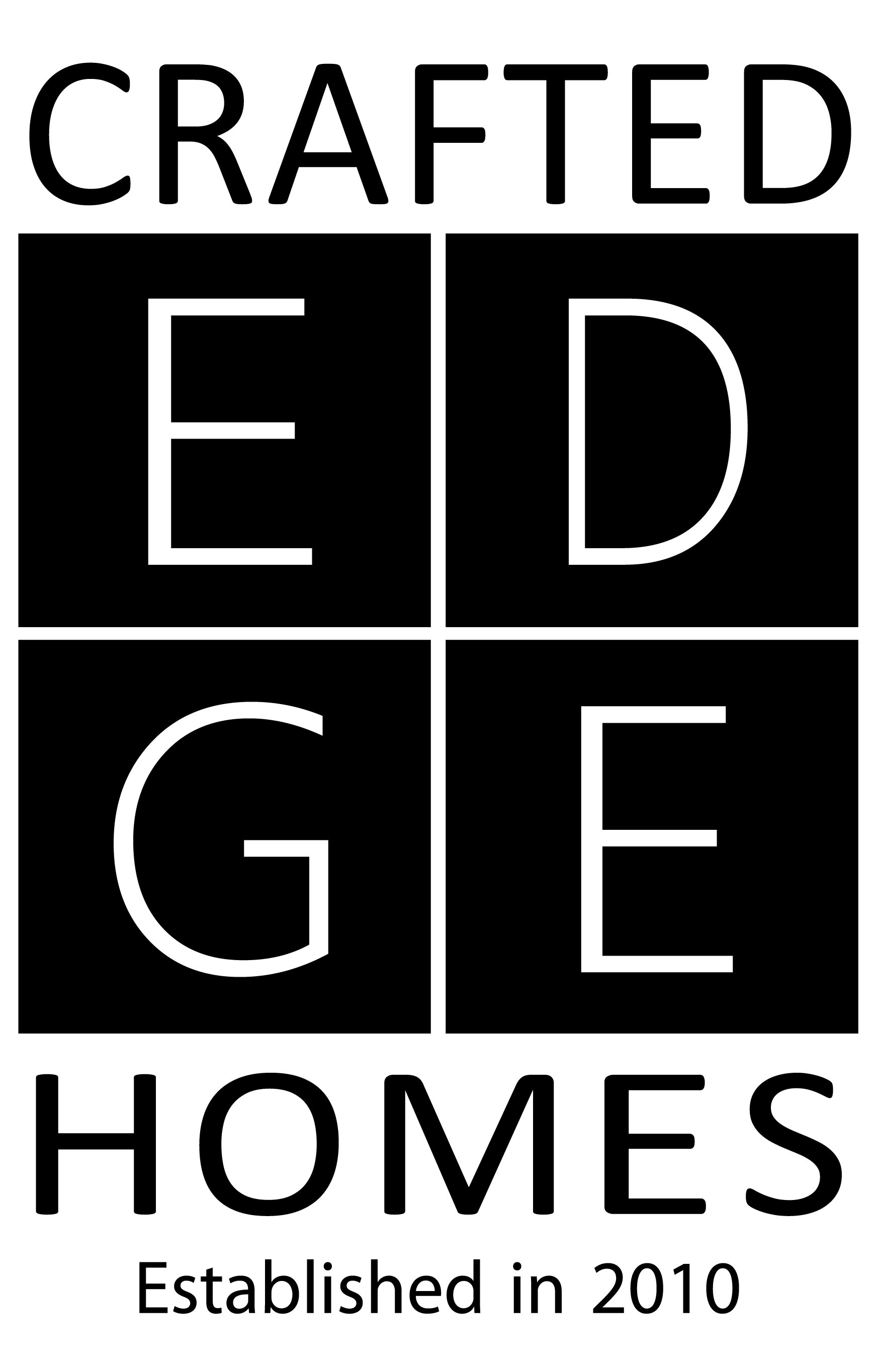TIMELESS HARMONY
SUNDANCE 15
TIMELESS HARMONY
SUNDANCE 15
This main floor renovation transforms the heart of the home, blending modern style with functionality to create an open, airy, and inviting space!
The project included a complete redesign of the kitchen and living areas, incorporating stylish upgrades, improved flow, and enhanced natural light.
Key changes include the removal of walls to create an open-concept living and dining area, the addition of a buffet cabinet for entertaining, and the introduction of new hardwood floors throughout the main floor. Thoughtful design choices, like the stained maple cabinetry with black hardware, solid surface countertops, and a custom hood fan, elevate the aesthetic while maintaining a warm and welcoming atmosphere for the home owners.
In the kitchen, the removal of a small bay area and the addition of a new window allow for more natural light, enhancing the overall brightness of the space. A large, open layout between the kitchen and dining room creates a seamless flow, perfect for both everyday living and entertaining. The vaulted ceilings in the kitchen present a design challenge, but matching the custom hood fan to the ceiling’s angles creates a visually striking focal point that also helps to open up the room. Additional features, such as the buffet cabinet positioned between the kitchen and lower family room, provide storage, convenience, and a great space for serving large groups. New hardwood floors tie the entire main floor together, offering a timeless, cohesive look.
Finally, the lower family room showcases painted oak cabinetry that complements the existing red brick, maintaining a cohesive style throughout the space. With a focus on both aesthetics and practicality, this renovation creates a home that is both functional and beautiful, offering the perfect environment for family living and entertaining.
BEFORE RENOVATION





















