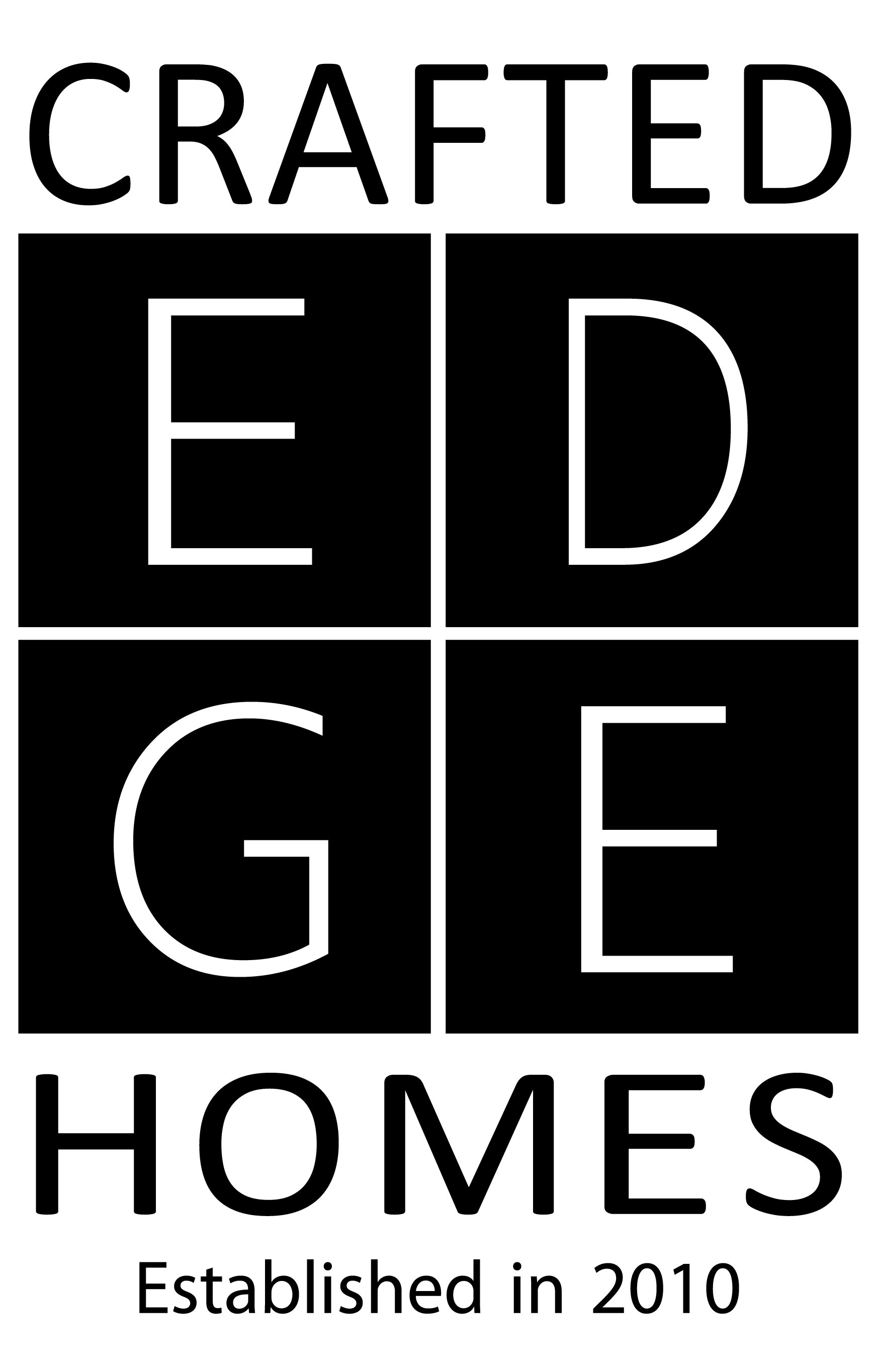BUNGALOW REVIVAL
QUARRY SPRINGS
RE-DESIGNED BUNGALOW
QUARRY SPRINGS
This bungalow underwent a transformative redesign, blending functionality with modern style. The home was gutted to the studs, allowing for new mechanical, plumbing, and heating systems. A small addition expanded the space, and the main floor layout was reimagined. The primary bedroom now occupies the former kitchen area, while the nook was transformed into a luxurious ensuite. The entire exterior received a makeover, featuring new stucco, stone detailing, decorative trim, and sleek black-trimmed triple-pane windows that contrast beautifully with white jambs.
Inside, the kitchen combines oak lower cabinets, sprayed uppers, and a dark sprayed island. This open-concept space is cleverly hidden from the foyer, with the sink positioned on the perimeter to keep the island’s countertop unbroken. It’s ideal for both baking and entertaining, with ample storage in a full-height pantry by the mudroom entrance. The dining room, surrounded by windows, offers a seamless indoor-outdoor dining experience and ample room to avoid congestion. A European-style wood-burning fireplace anchors the great room, which is flooded with natural light from windows designed to bring the outdoors in.
The ensuite bathroom features a curbless shower with full tile and glass for a steam experience, a free-standing tub with views, a water closet, and custom-framed mirrors. Hex tile flooring and black hardware complete the sophisticated look. The main bath also boasts custom features, including a fully tiled shower with wainscoting, an arched mirror, and champagne bronze cabinet hardware throughout the home for a touch of elegance.
Additional updates include full-height pantry cabinets with extra storage, new flooring, and a redesigned laundry room with hex terracotta-colored tile, a stainless steel sink, and cabinets for easy access. Every detail of this home has been thoughtfully crafted to enhance both style and practicality.






















































