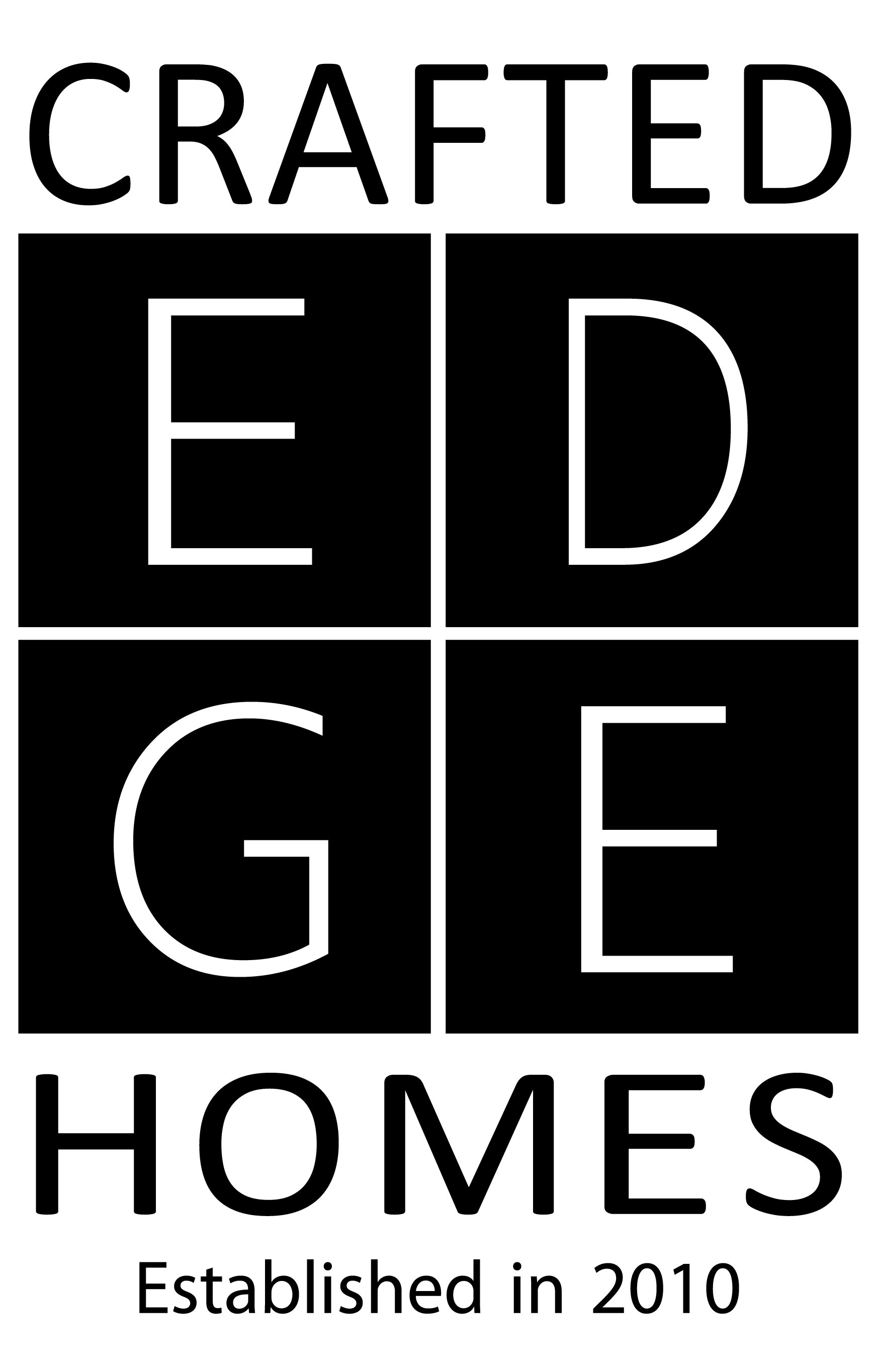TRADITIONAL WARMTH
BONAVISTA 17
TRADITIONAL WARMTH
BONAVISTA 17
The Traditional Warmth project is a main-floor renovation designed to bring a sense of elegance and comfort to a modern family home. By carefully balancing updates with classic touches, we crafted a welcoming space that honors tradition while embracing modern functionality.
Oak cabinetry paired with painted finishes creates a refined, timeless look in the kitchen, blending natural wood warmth with subtle color contrasts. To maximize natural light, we removed a bay window at the nook and installed a series of windows across the back of the home. This new configuration not only brightens the kitchen but also frames the view and enhances the space's open feel.
We enlarged the island and removed a wall between the living room and kitchen to create better flow. This open-concept layout, complemented by the island’s detailed design and open oak shelving, brings spaciousness to the main floor. Throughout the main floor, new hardwood floors add warmth and durability, unifying each area with a cohesive, elegant finish.
To increase convenience and functionality, we also made significant structural improvements: originally, the attached garage had no direct access to the home, requiring trips outside. By adding a door to connect the garage to the home, we were able to redesign the back hall to accommodate a practical mudroom. This reimagined area provides a dedicated space for storage and organization while preserving access to the powder room and laundry. In the kitchen, solid surface countertops and an elegant backsplash set a polished tone, while a custom shelf above the range adds both detail and extra storage.
The result is a main-floor renovation that blends classic charm with thoughtful upgrades, creating a home that feels both inviting and provides better functionality to the family.































