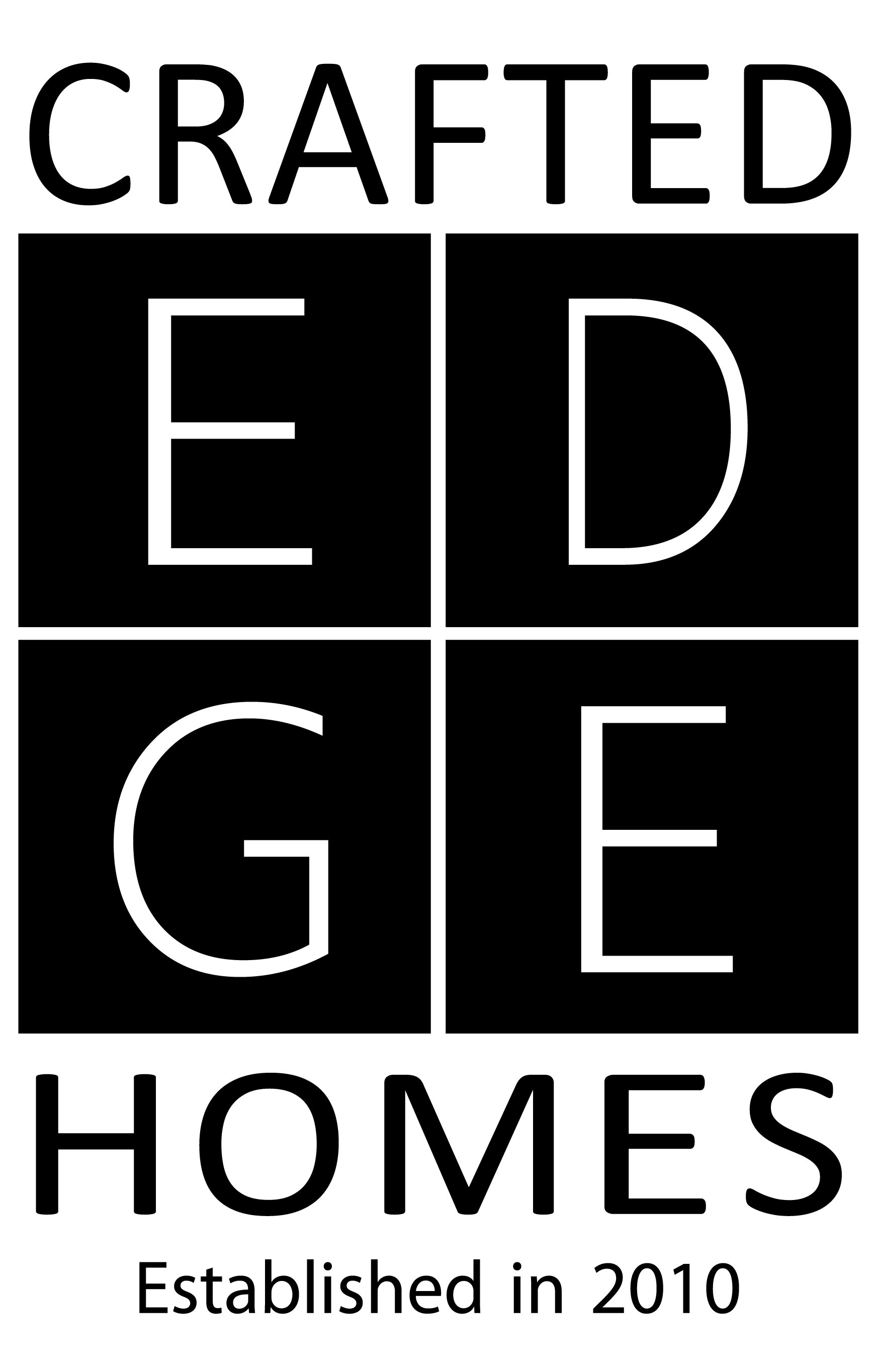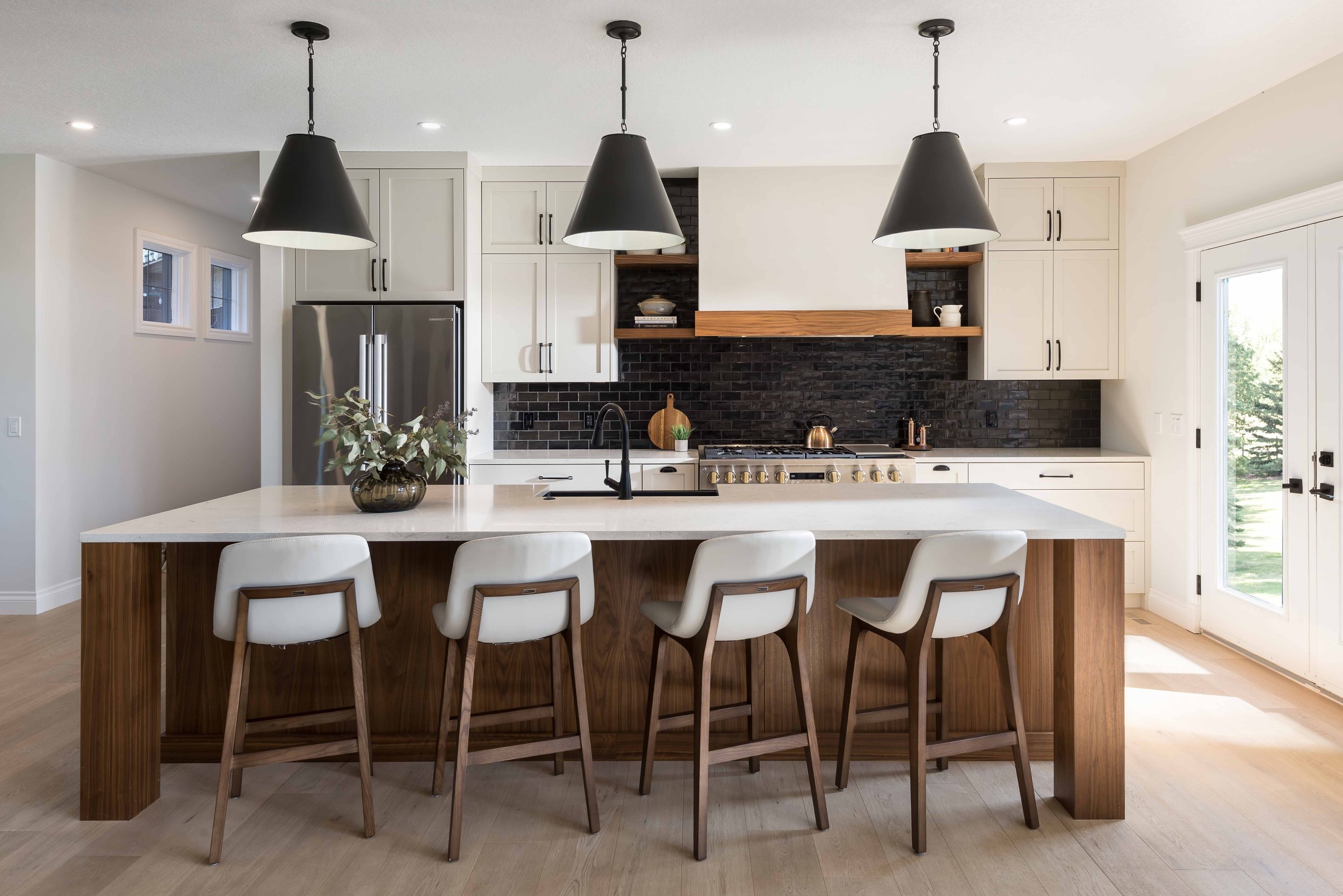ASYMMETRICAL DESIGN
BEARSPAW 14
ASYMMETRICAL DESIGN
BEARSPAW 14
This renovation project transforms a dated home into a modern, functional, and visually appealing space by removing walls, columns, and dropped ceilings to create a more open and streamlined layout. Some of the best changes in this home include opening up the kitchen and dining area, and replacing a wall with a functional butler’s pantry. A butler’s pantry is one of the best things to add to your home – it adds so much storage and allows the kitchen to remain clean and clutter-free!
The kitchen design features a stunning walnut island with open shelves, painted perimeter cabinets, a plaster-finished hood fan, and a custom backsplash.
Black accents in hardware, light fixtures, and plumbing fixtures add sophistication, while the removal of structural elements enhances the sense of openness without compromising the distinct feel of each space.
In the great room, an asymmetrical fireplace becomes the focal point, featuring a new wood-burning firebox with a guillotine-style glass door and custom black metal wood storage. Built-in cabinets and carefully framed ceilings ensure the fireplace wall stands out as a key design element – and still keeps it cozy and inviting.
The ensuite boasts a free-standing tub, black hardware, and a full tile wall with custom mirrors. Natural materials, such as a ceiling beam and a wood shower bench, blend seamlessly with modern elements like the vertical tile layout.
The mudroom and laundry room share space efficiently, featuring custom lockers and storage cabinets, with fun pops of color and patterned tiles that bring personality without overwhelming the home's overall aesthetic!















